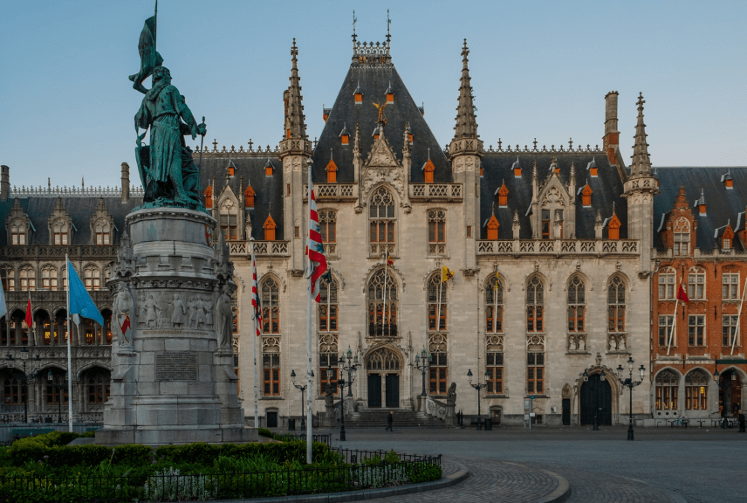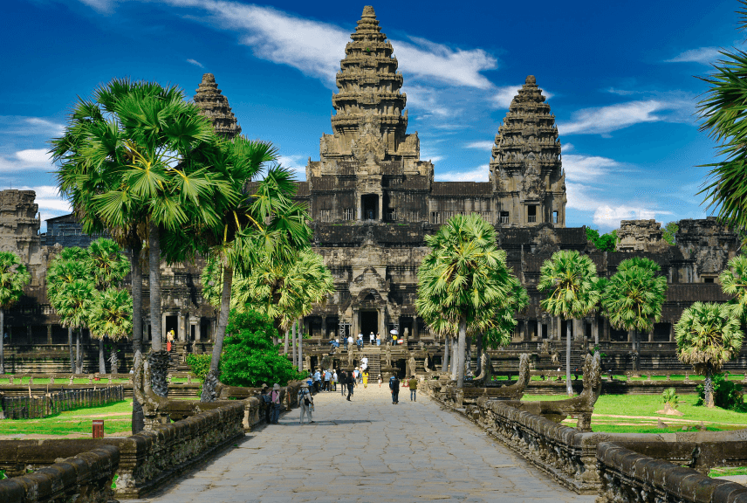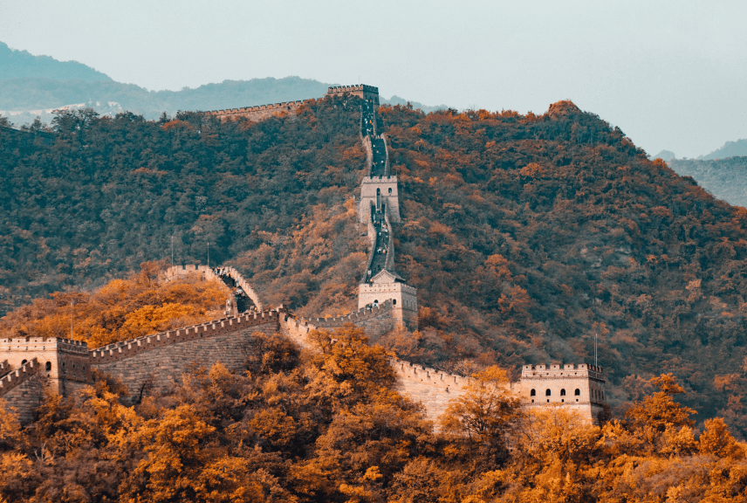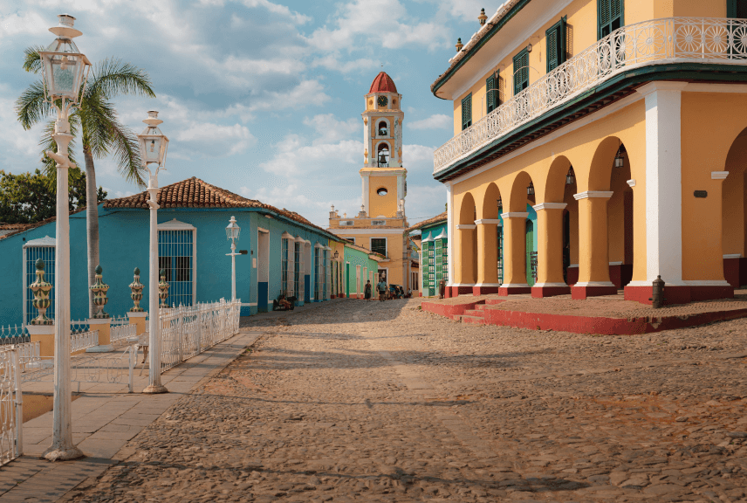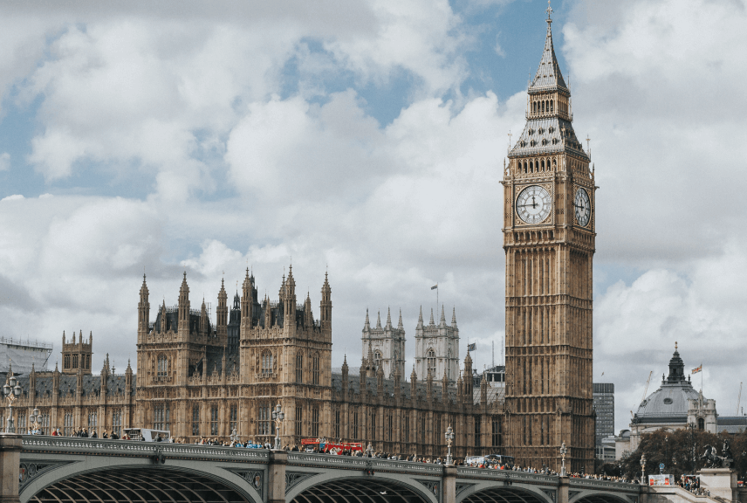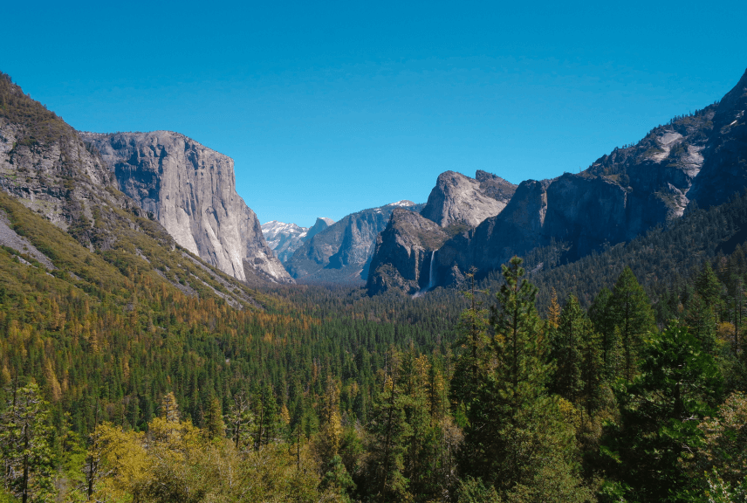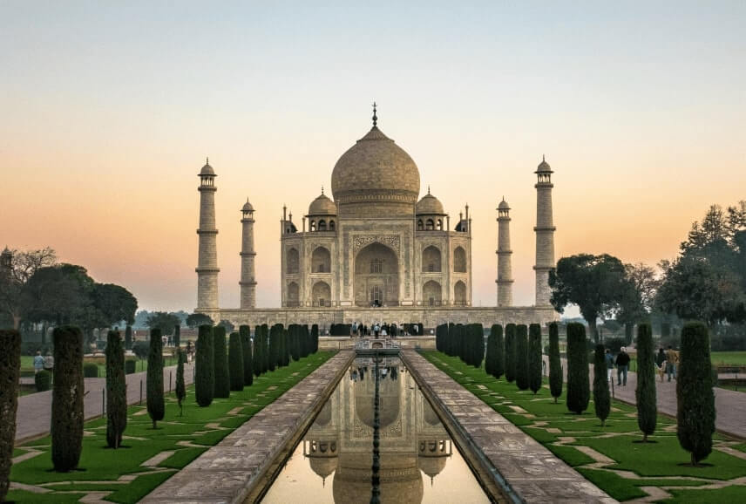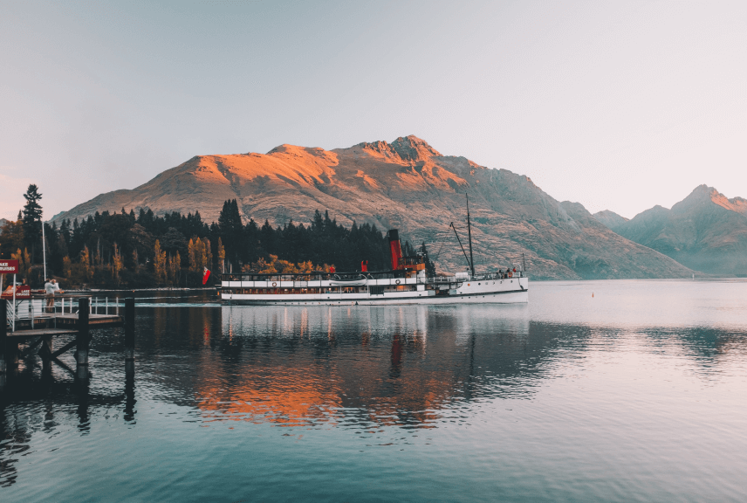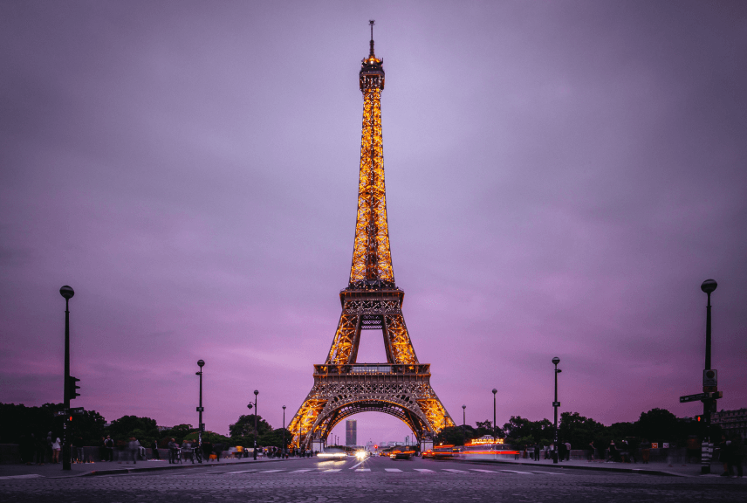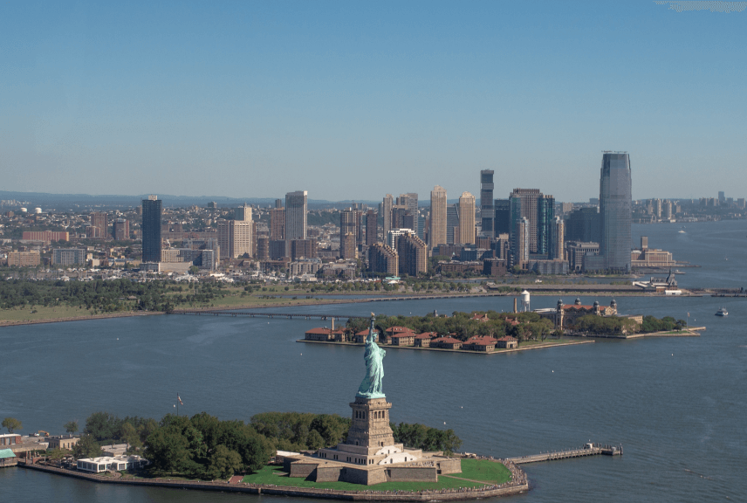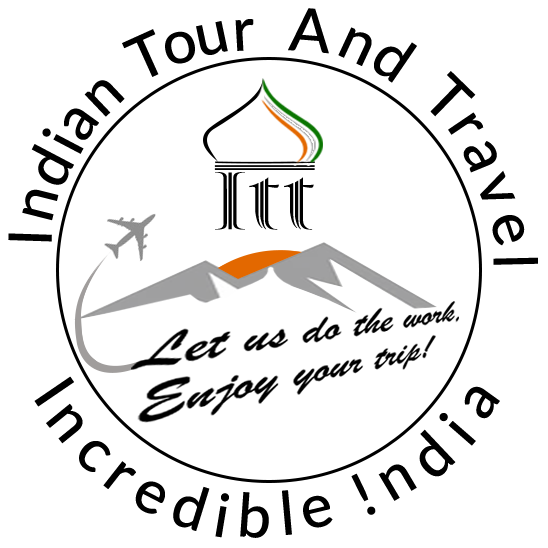Safdarjang’s Tomb
Built in 1753-54 by Shuja-ud-Daula, Nawab of Awadh for his father Mirza Muqim Abul Mansur Khan, who was known as Safdarjang, Safdarjang’s Tomb is the last model of the garden-tomb layout, which started with Humayun’s tomb. Safdarjang was the viceroy of Awadh under Mohammed Shah and later he became his prime minister too. Located near the Safdarjang airport on Aurobindo Marg, the tomb stands on a high terrace in an extensive garden with high enclosure walls and central domed mausoleum. South of the tomb is the battlefield where Timur and his Mongol army defeated Mohammed Tughlaq in the battle of 1398.
The mausoleum is built with red and buff stone and measures 18.28 sq meters. The center chamber of the mausoleum is square with eight apartments around it and has one cenotaph. There are polygonal towers at the corners of the mausoleum, which are covered by kiosks. In the center of the underground chamber lie the graves of Safdarjang and his wife. The ceilings of the whole tomb are decorated with painted plasterwork. The marble and sandstone used in the construction have been removed from the mausoleum of Abdul Rahim Khan-e-Khanan.

The garden is spread over an area of 300 sq. meters and is divided into four squares by wide pathways and tanks. It is further divided into smaller squares and resembles the Mughal style of garden or charbagh. It is because of this reason that the tomb is compared with Humayun’s tomb, which is built on a much larger scale. The podium of the tomb is 110 square feet, while that of Humayun’s tomb is 370 square feet. However, Safdarjung’s tomb is similar to Humayun’s tomb in many ways. The high rubble walls contain a series of recessed arches on the interior and octagonal towers (chhatris) on the four corners. The tomb has multi-chambered pavilions on all sides with an imposing gateway in the center of the eastern side, which has several apartments, a courtyard and a mosque. In the west, north and south lies the pavilions with strange names like Jangli Mahal (sylvan palace or palace in the woods), Moti Mahal (pearl palace) and Badshah Pasand (king’s favorite) respectively. It is said that later the nawab’s family used the pavilions as their residence. At present the Archeological Survey of India has its office here and maintains a library over the main gateway.
The tomb is often described as ‘the last flicker in the lamp of Indian architecture,’ because though it follows the Mughal pattern of construction, the materials used in the construction are not so good, the ‘weakness of its proportions and its pronouncedly vertical elevation, lacking a pyramidal feeling.’ According to Bishop Heber, the tomb has ‘the color of potted meat’ because the color of the stone used is light brown.
The tomb has all basic facilities for tourists.
