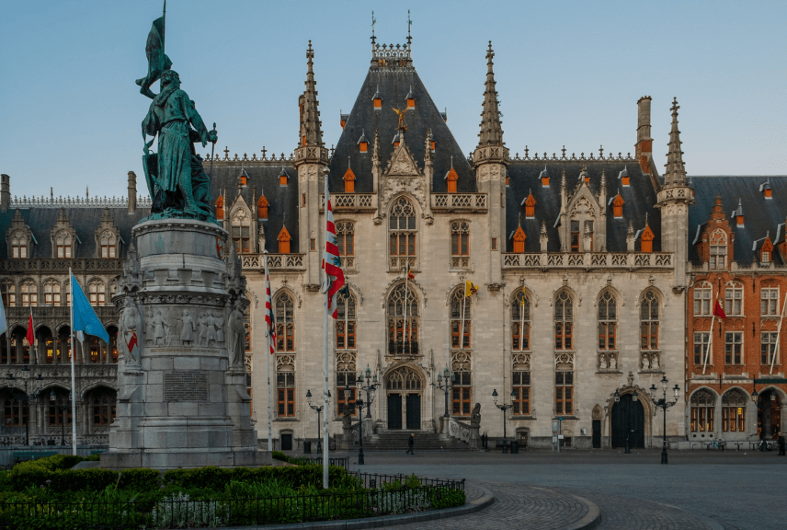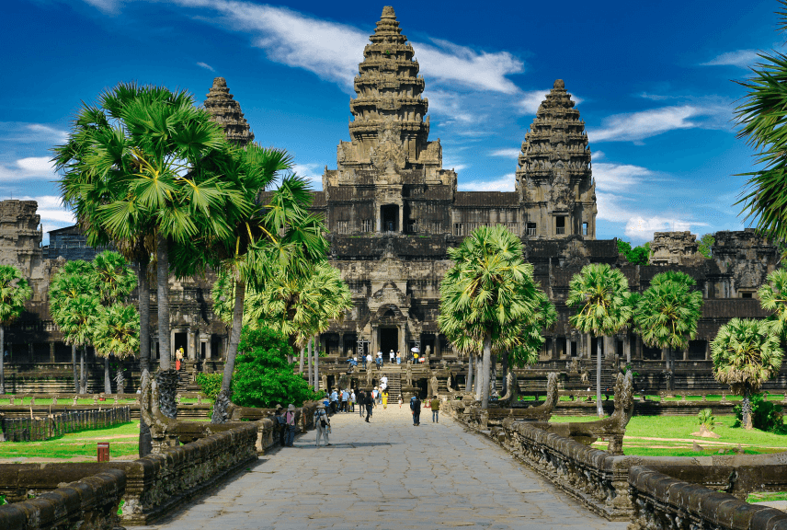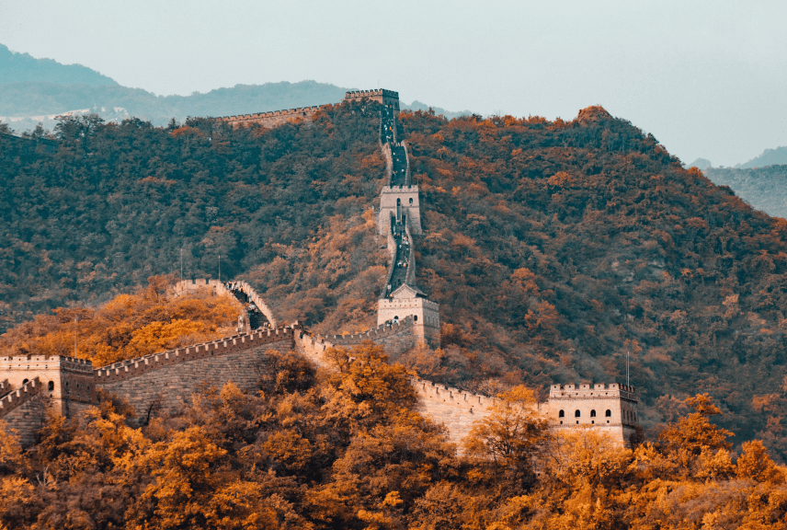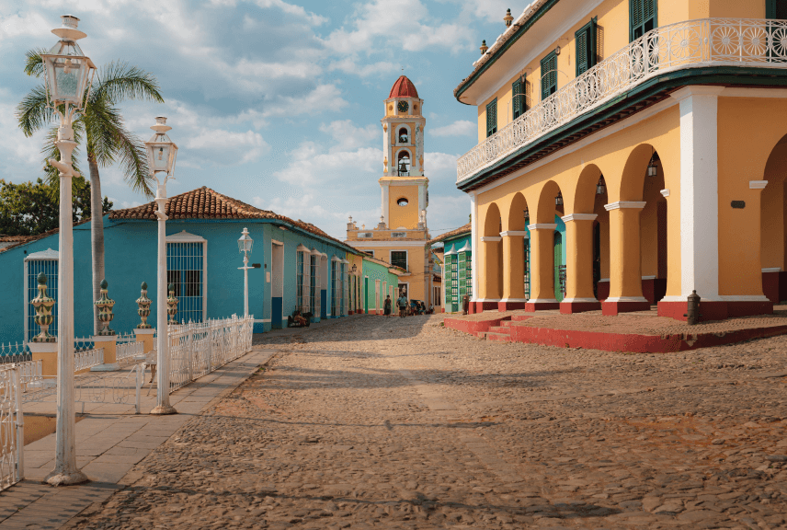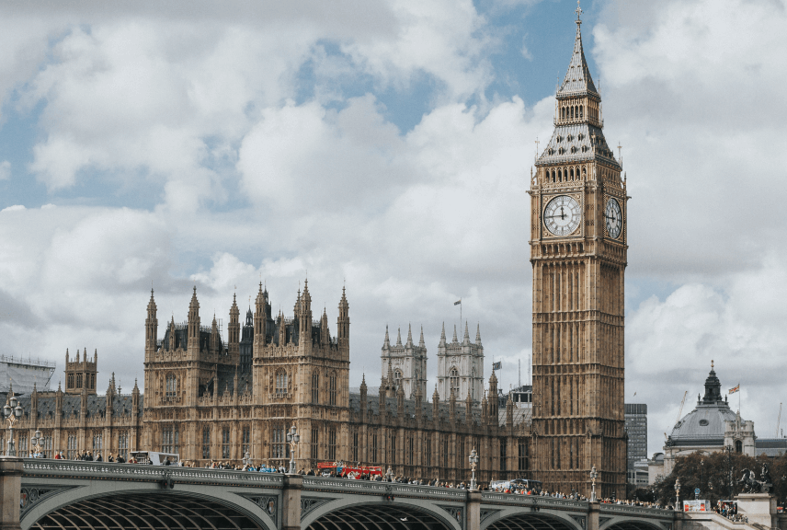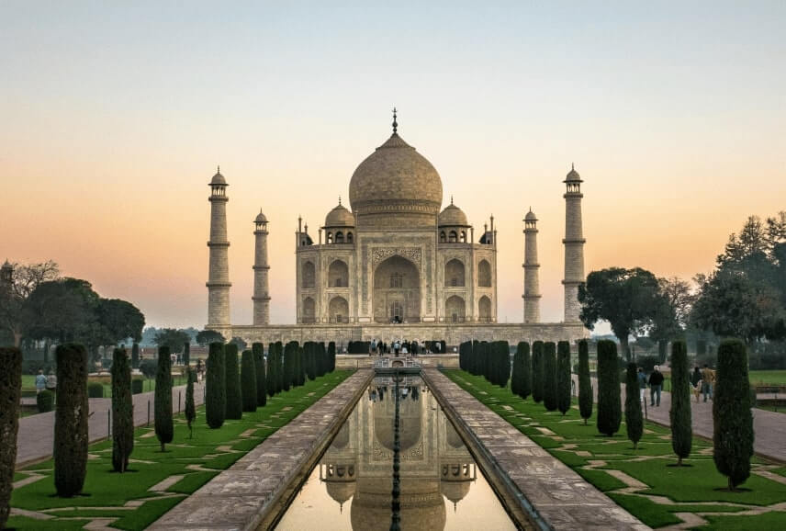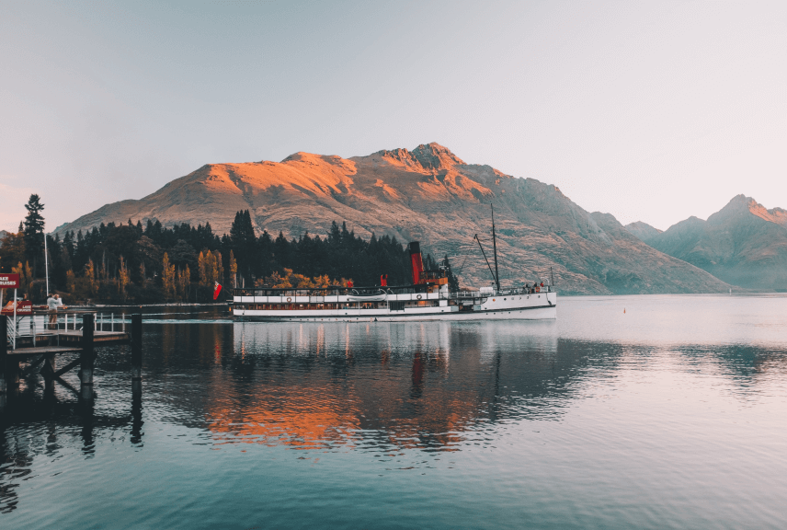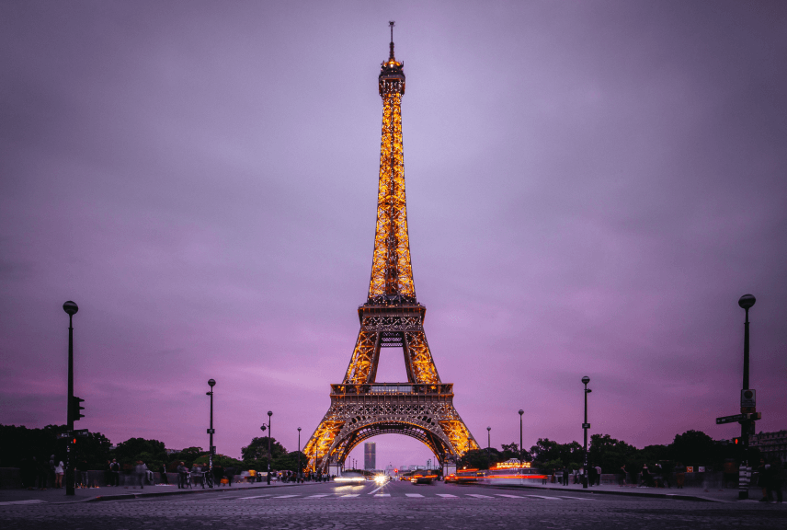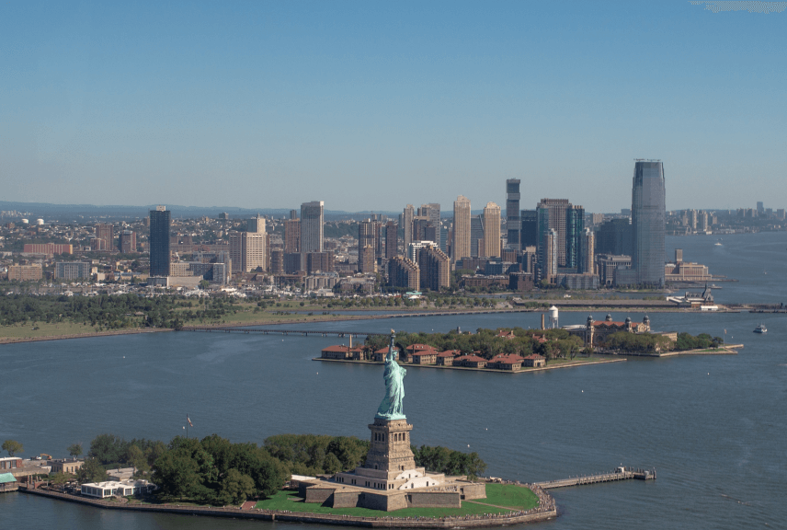Museum of the Archaeological Survey of India
Diwan-i-Am: Raised on arches supported by pillars and with a façade of nine engraved arch openings, the Diwan-i-Am is the next structure, which one comes across, inside the fort complex. It is the Hall of Public Audience where the emperor received the general public and listened to their complaints. Justice was carried out at once and various methods were used to punish the convict, including beheading! It houses a marble canopy or baldachin under which stood the throne of the Emperor. The marble throne canopy was also known as ‘The Seat of the Shadow of God’. It also had once a gold-plated railing that surrounded the throne canopy. The hall was covered by a thin layer of white plaster to create the effect of white marble and was ornamented with gilded stuccowork. The marble dais below the throne is where the prime minister heard the complaints and conveyed them to the emperor. At the back of the throne were the inlaid panels with multicolored stones, representing flowers and birds. It is said that Austin Bordeaux, a Florentine jeweller, made the panels but some are of the opinion that the intricate floral inlay work was done by Indian craftsmen. The central panel has the figure of the Greek God Orpheus, unusual in Islamic buildings and is the only example of such imagery in the whole complex. These panels were damaged during the War of Independence of 1857 and were removed to the Victoria and Albert Museum in London. However they were restored in 1903 at the instance of Lord Curzon. The hall originally had a courtyard at the front which extended upto the Drum House. Silver plated poles covered the courtyard, where minor officials and the crowd stood and watched the proceedings of the day.
Mumtaz Mahal: Mumtaz Mahal is the southern end of all the palaces along the eastern wall of the Fort. Originally, along the riverfront, there were six main palaces and the Stream of Paradise or Nahr-i-Bihisht flowed through them. Mumtaz Mahal is one of them and it was the residence of Jahanara Begum, Shah Jahan’s favorite daughter and the head of the royal harem. The Mahal had six apartments divided by arched piers and was the part of the imperial seraglio. The interesting feature of the Mahal is that only the lower half of its walls and pillars are built with marble. Today the Mahal houses a Museum of the Archaeological Survey of India. The museum contains souvenirs, weapons, paintings, scenes of courtly life and carpets, largely belonging to the Mughal period.
Diwan-i-Khas:
Agar firdaus bar rue zamin ast
Hamin ast o hamin ast o hamin ast.
(If there is paradise on earth
It is this, it is this, it is this)
The inscription of the great poet Amir Khusrau over the corner arches of the northern and southern walls in the hall very aptly describes the beauty of Diwan-i-Khas. The emperor used Diwan-i-Khas or the Hall of Private Audience for holding private meetings with selected courtiers and visitors. Surrounded by aisles of arches rising from piers, the hall consists of a rectangular central chamber made of white marble. The lower parts of the piers were carved with floral designs while the upper portions were artistically gilded and painted. The hall was so designed that the ‘stream of paradise’ or Nahr-i-Bihisht used to flow through the center of the hall. In the center of the hall over the marble pedestal once stood the famous Peacock Throne, which was looted by Nadir Shah in 1739. The Peacock Throne, also known as Takht-i-Taus, was made of pure gold and measured about 6 feet long and 4 feet wide. There were twelve gold gem-studded columns attached to the base of the throne, supporting a gold canopy lined with diamonds and pearls. On the top of the canopy stood the gold peacock with its sapphire studded tail. It is said that the throne was the most expensive throne of the world and was made at a cost of 10 billion rupees. Diwan-i-Khas is where Bahadur Shah II held court during the First War of Independence in 1857 after he proclaimed himself the Emperor of India. The Marathas also destroyed some parts of the hall and took away some precious gems in 1760. In 1788 the Rohilla leader, Ghulam Qadir, blinded the Emperor Shah Alam within the Diwan-i-Khas, in an attempt to extract treasure from him.
Khas Mahal: Khas Mahal was the private palace of the Mughal Emperor. It consists of different sets of rooms, which were used by the emperor for sleeping, worshipping and living. ‘Tasbih Khana’ was a set of three rooms, which was used by the emperor for his private worship. Also known as ‘Chamber of Telling beads’, these rooms faced the elegant Diwan-i-Khas. The three rooms of the Khwabgah or the ‘sleeping chamber’ were behind the Tasbih Khana. On the southern arch of the Khwabgah is an inscription, which tells visitors that the building was constructed in 1639 and was completed in 1648. The ‘sitting room’ or the Baithak Khana was the long hall to the south of sleeping chamber. This hall that once had beautifully painted walls and ceilings and a perforated screen on its western side is also said to be the Tosh Khana or the ‘robe chamber’. Crossing the Stream of Paradise in the northern end of these rooms lies the beautiful marble screen or jalis depicting the celestial bodies and a ‘Scale of Justice’. There is also a gate beneath the Khas Mahal known as Khirzi Mahal. Though today it is difficult to make out but the gate was an important entrance for the emperor himself and his most senior nobles.
Muthamman Burj: Muthamman Burj is the octagonal tower, which lies near the eastern wall of the Khwabgah. The Emperor appeared before his subjects at this tower, every morning. It is said that if for some reason the Emperor didn’t appear, there was near panic in the city. This ceremonial appearance was known as Darshan. Later Akbar II constructed a balcony in 1808-09, which projected from the center of the Burj. There is an inscription over its arches that records the year of its construction. The balcony is historically important as King George V and Queen Mary appeared here before the public in 1911.
Rang Mahal: Rang Mahal, also known as the Palace of Color, is built on a basement, and consists of a large hall. The hall derives its name from its painted interior, which was wholly defaced after the War of Independence in 1857 when the British army occupied and used it as an officer’s barrack. Rang Mahal was either the common room of the Royal ladies or the residence of the emperor’s chief wife and is said to be the place where the emperor took most of his meals. The main hall is divided into six apartments by arches built on piers. The walls and ceilings of these apartments were embedded with tiny mirrors and the hall is also known as Shish Mahal or the Hall of mirrors. In the center of the main hall is a beautifully carved marble lotus, which was originally surrounded by fountains. The ceiling above this lotus pool was made with silver and decorated with golden flowers, which reflected in the pool making it a wonderful sight. The hall was part of the imperial seraglio and the Stream of Paradise flowed along its length. In the basement of the hall are rooms, which were used by the ladies during the summer. The rooms were also beautifully decorated and were designed in a such a manner that they stayed cool during the hot summer months.
Hammam: Located to the north of the Diwan-i-Khas, the Hammam housed the royal baths. It consisted of three apartments separated by corridors and surmounted by a dome. The floors of the apartments are built with marble and featured pietra dura work (inlaid floral patterns of multicolored stones). The eastern chamber was used as the dressing room. It housed three fountains, one of which is said to have emitted scented rose water. The western chamber was used for hot and vapor baths. The central chamber also had a fountain basin in its center. Visitors can take a look at the baths from outside as the Hammam is closed to the public.
Moti Masjid: This small mosque lies on the west of the Hammam and is also known as Pearl Mosque. Aurangzeb built the mosque in 1659 for his private use. The mosque took five years to complete. The prayer hall of the mosque was built in black marble and stands at a higher level than the courtyard. The hall is covered by three domes, which were originally copper plated. It is said that the royal ladies of the seraglio also used the mosque. However it is still not known why the mosque was called ‘Pearl Mosque’. The mosque is closed to the public.
Hayat Bakhsh Bagh: Hayat Bakhsh Bagh or the Life-Giving Garden is located to the north of the Moti Masjid. The real gardens were all uprooted during the First War of Independence in 1857 by the British. Only the general outline of the original garden can be seen today as the rest was destroyed and replaced with simple lawns. The original gardens were laid out in the pattern of Mughal Gardens. They were divided into squares, with water channels, pools and pavilions between them. The garden had two marble pavilions in the center of the northern and southern sides called Sawan and Bhadon, the two principal months of the rainy season. There was also a tank with niches for candles as well as gold and silver flowerpots on the sides of the northern pavilion. Bahadur Shah II built the red sandstone pavilion in the center of the garden in the 19th century. The pavilion is known as Zafar Mahal. To the west is Mehtab Bagh, which has a baoli (step well) to its northwest.
Shahi Burj: Located on the northeastern corner of the garden is the royal tower or Shahi Burj. The dome of the tower was destroyed during the War of 1857. The tower is said to be the emperor’s private working area, where the emperor also organized private gatherings. The roof of the tower is said to be one of the hallmarks of Shah Jahan’s architectural design. The tower was octagonal in shape and had three storeys. The Stream of Paradise or Nahr-i-Bhisht flowed from here along the Royal Terrace through the Hammam, Diwan-i-Khas, Khas Mahal, and the Rang Mahal. The lower storey of the tower contained a water tank from which water was released to flow into the gardens and palaces. The pavilion adjoining the tower on the south is said to have been built during Aurangzeb’s reign.
